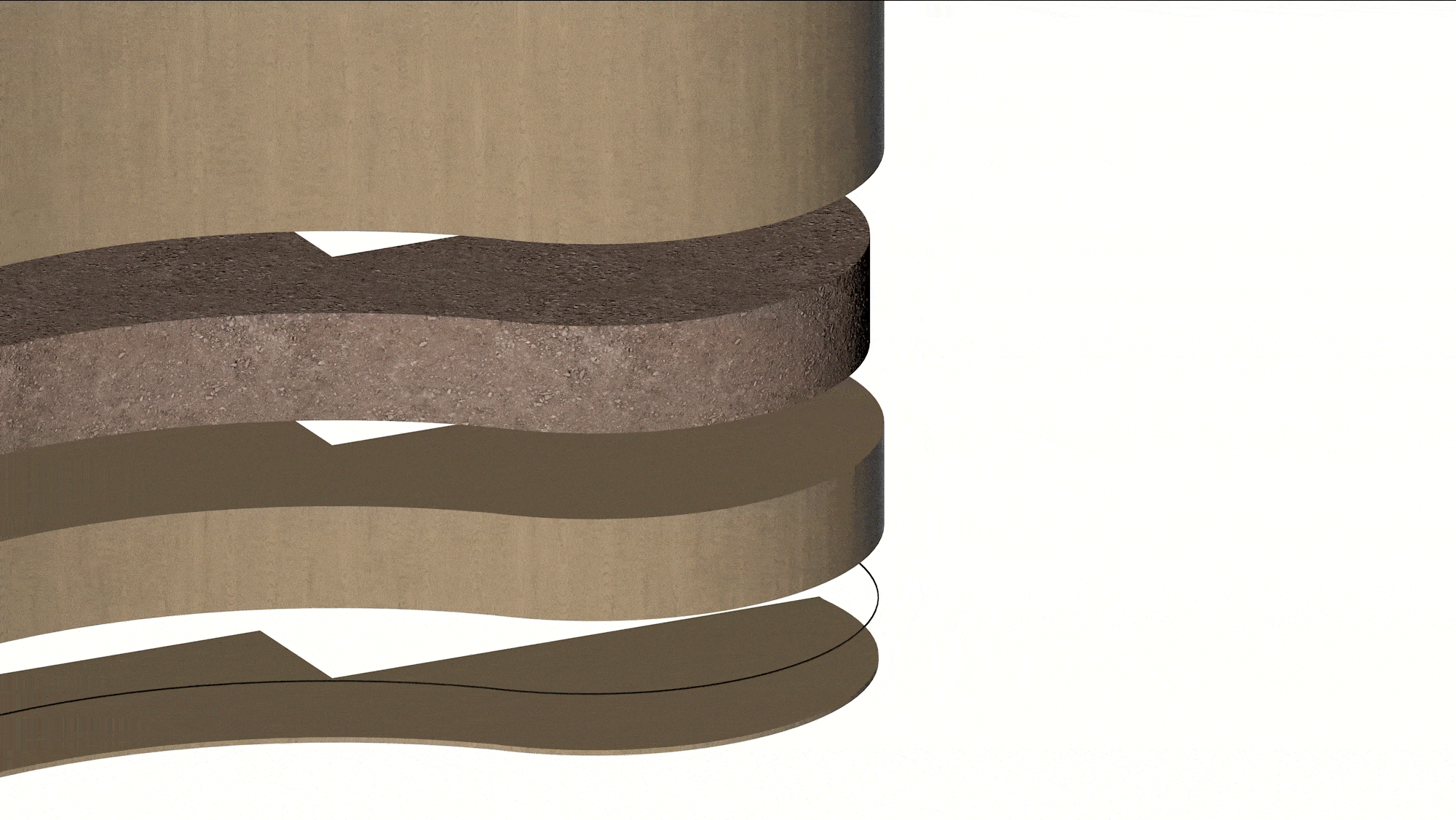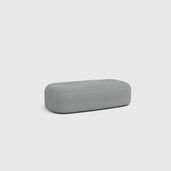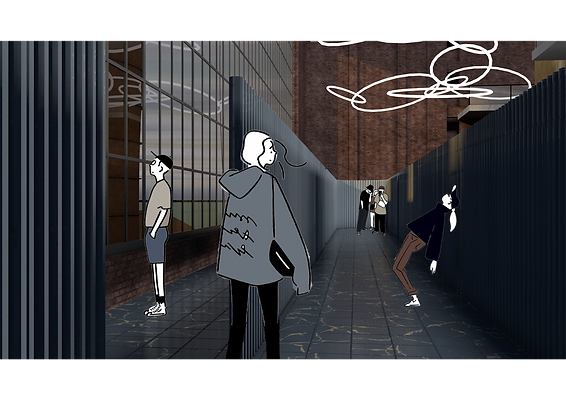
Artefact Alley

Artefact Alley acts as a natural and relaxed interior space that is bright and airy, it is an initial touchpoint for people to become comfortable with the idea of informal education and begin to understand the wide range of interactions that come under its umbrella.
Click for more info
Level 1 is a floor intended to allow the public to interact with the core values of Overflow through social interaction. It builds off the ideas that we can learn from one another and from social interaction integrating artefacts of debates into the space to spark ideas and encourage further curiosity.




#thick
#carved
#offset
Where informal learning begins.
Behaving as an indoor greenspace that protects the community from the harsh exterior conditions of the site, it works to create zones to relax and enjoy the gardens, ponder over the artefacts of debate and begin to engage in sub-conscious informal learning. Presenting artefacts as scraps, sculptures and papers hidden within the gardens, placed against the vertical wall or digitally engaged through the app intends to add curiosity to the space to engage people to linger.


Within the dramatic ceiling height created from the half-width proposed floor, this curved form was extruded upwards to meet the ceiling and exaggerate this height. At the human scale, a vertical garden and display space was inserted to allow the greenery to further extend throughout the space and provide easy access from which the artefacts can be viewed at eye level.


Playing with the layered heights in the space and adding a bespoke seating element, soft cushioned tops are added to a curved timber form to create seating that allows free occupation of the space.
As this space intends to have an outdoor boulevard type feel, this bespoke seating is supported by the soft Mochi couches which provide a more fluid form of seating within the space.


The lighting bollards allow further light to be added to the space while also including additional locations for plants in the design. The poles align with the vertical garden wall height to create clearer horizontal lines throughout the space.
They also imitate the columns present on the ground floor that don't extend upwards creating a new language of design that builds off the existing through larger tectonic actions down to the objects and details. These bollards also begin to give a sense of the debate spaces above, subtly hinting at the informal education present.











